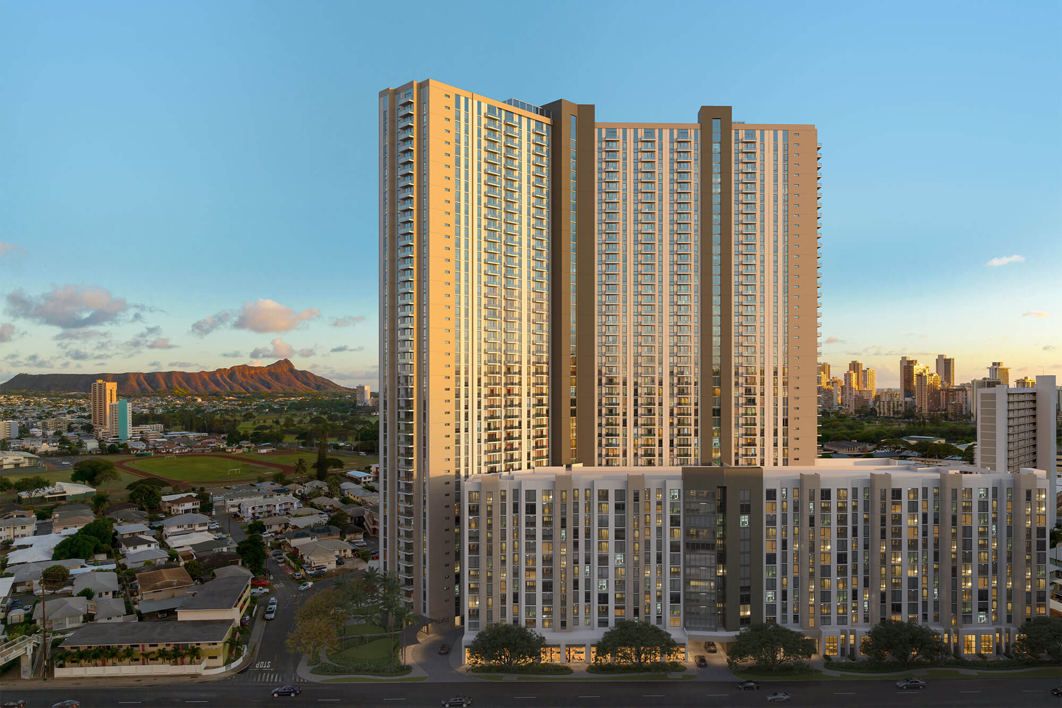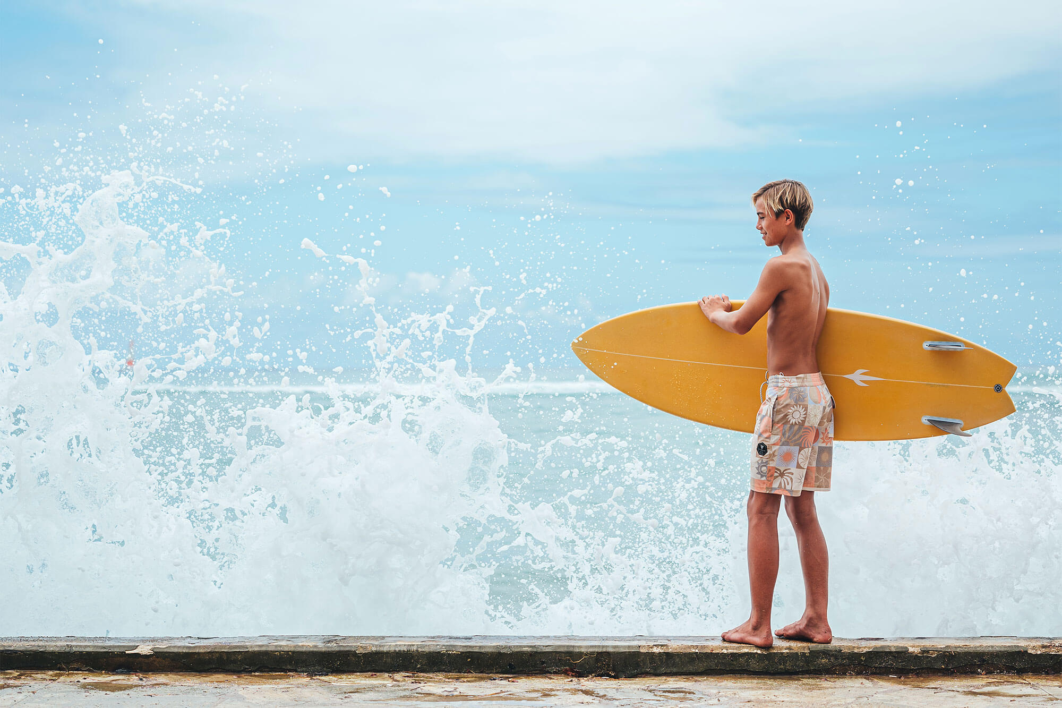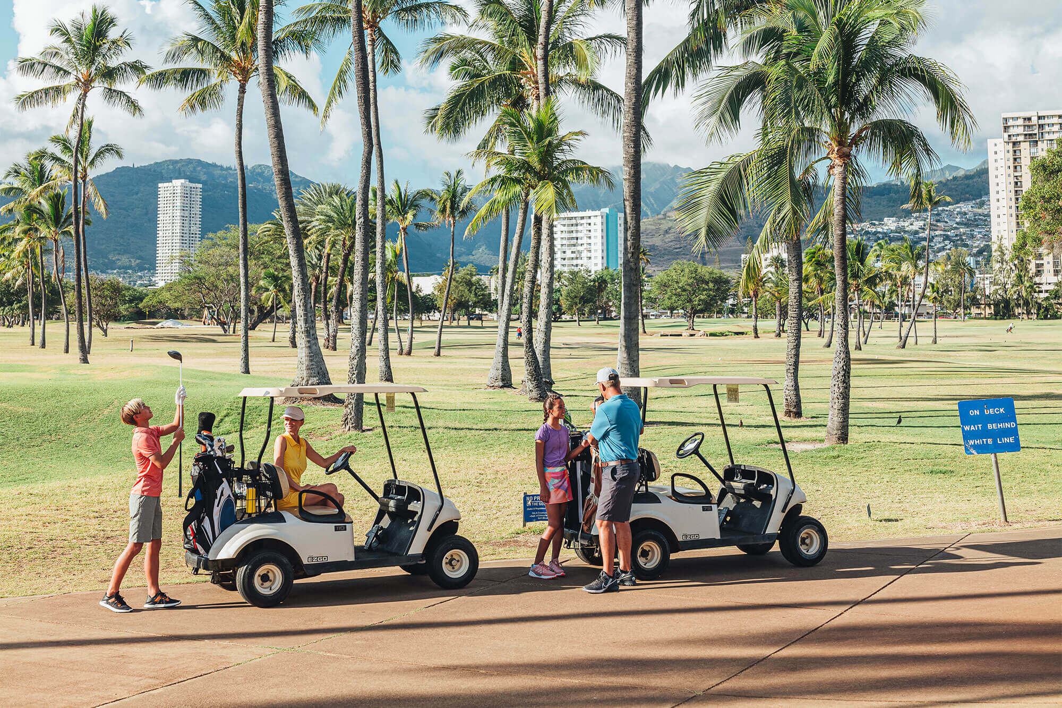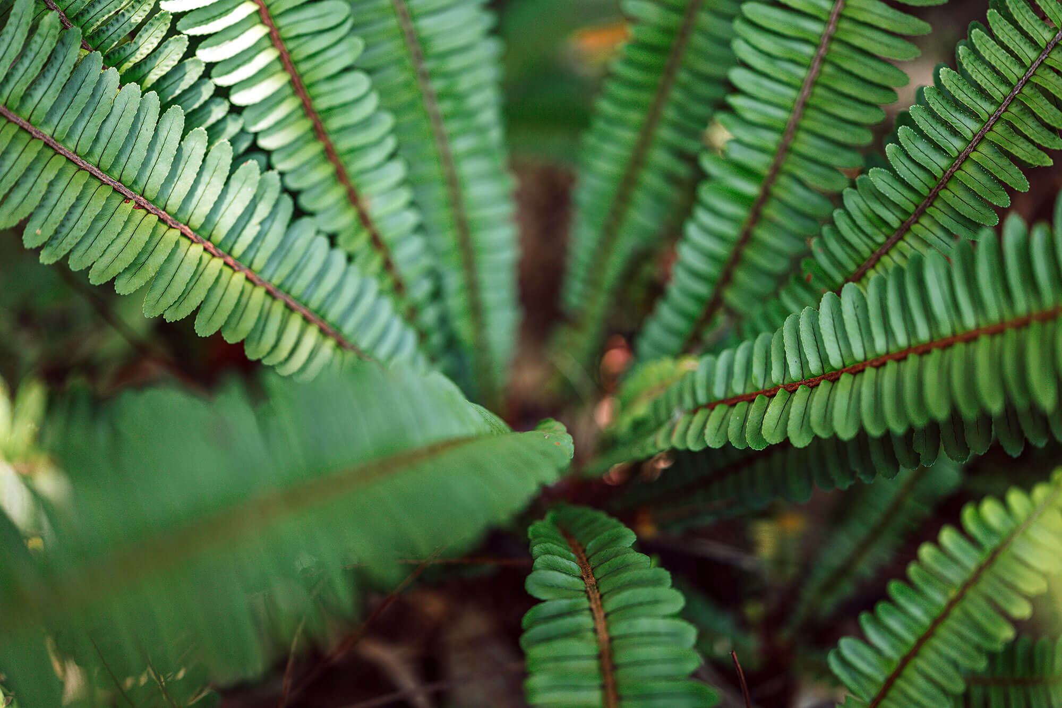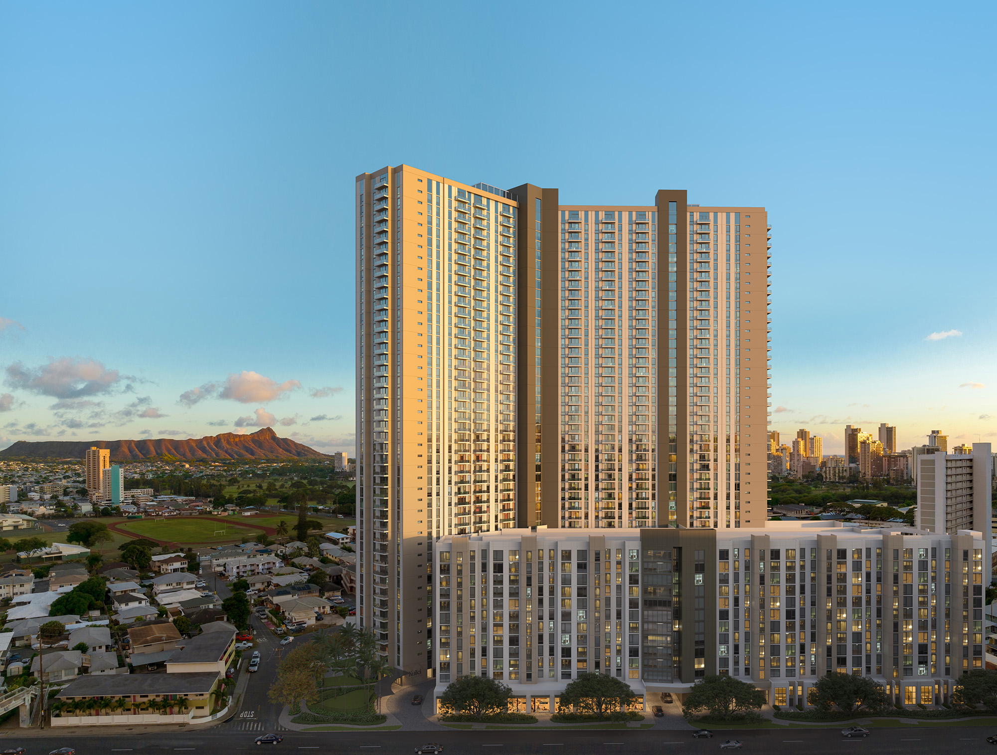Principal Architect Steve Teves Designed Kuilei Place with Local Families in Mind
August 29th, 2024
When designing Kuilei Place, Design Partners Incorporated’s Principal Architect Steve Teves’ goal was to create a space for local families with amenities that truly embody kamaʻāina living. Growing up in Hawai‘i inspired him and his team to design a community that would fit into the kama‘āina lifestyle, complete with party rooms, areas to store your surfboards and bikes, outdoor spaces to play with keiki and dogs, lanai to hang out on, and areas for working out. Plus, he wanted a space to allow residents to have a karaoke party, a large pool for swimming, local restaurants to grab a bite, and even live-work lofts to run a business from.
After 20 years of designing with DPI, Steve’s favorite part of his job is seeing projects that take years to design and construct come to life. “When it’s finally done, it’s like your child and you’re so proud of it,” says Steve. “Anytime you drive by it, you know it intimately.”
To achieve this vision, Steve and his team faced the challenge of designing a large project that felt more intimate. Their innovative solution was to create distinct “neighborhoods” within the property, ensuring a sense of community. The design features separate cores within the Tower and Terrace residences, live-work units, and retail spaces. This thoughtful layout fosters a neighborhood feel, where residents can enjoy shared amenities and green spaces, creating a cohesive and supportive environment. The design even inspired one of his DPI team members to purchase a future home at Kuilei Place alongside many others on the architect-engineering and contractor team.
Sustainability is also a cornerstone of Kuilei Place’s design. Steve incorporated eco-friendly elements, including a centralized solar hot water system, high-efficiency window glazing, Energy Star lighting and appliances, and super fast Level 3 EV chargers. Most notably, Kuilei Place features Hawai‘i’s first on-site greywater treatment and reuse system, which takes the water from sinks, showers, and laundry machines and puts it through a rigorous treatment process on-site to be reused in toilets and irrigation systems throughout the property. It will save up to 11 million gallons of water per year — an equivalent of more than 16 Olympic-sized swimming pools! These systems have been implemented in California for decades and Kuilei Place is excited to be the first to introduce this to the islands. It’s something that Steve and his team take great pride in supporting.
Additionally, much thought went into the parking structure, which allows 25 percent of residents — those living on levels 1 through 12 — to park on the same floor as their home, improving accessibility and ease of living, especially for families with children. Steve designed the unique parking structure to feature a speed ramp that makes getting to the building’s 13 parking levels fast and efficient.
What he’s most excited to see come to life at Kuilei Place is the Hana Hou Karaoke Lounge, with its stunning views of Diamond Head and Waikīkī city lights, reminiscent of the Beamer Brothers’ “Honolulu City Lights” album cover, which Steve says should be the first song sung in the room. The breathtaking views at Kuilei Place provide an open, green space that make you feel like you’re on the edge of the city, Steve says. His innovative and community-focused design of Kuilei Place not only addresses the needs of local families but also sets a new standard for sustainable and inclusive living in Hawai‘i.
